Hunters dream, 52 acre Hunting Ranch in Meigs County Ohio
Hunters dream, 52 acre Hunting Ranch in Meigs County Ohio with a 2400 sq. ft. 2 story Oak log cabin. This house has it all with a beautiful Stone fireplace, 3 bedrooms, 3 full baths, Cherry kitchen with huge island, Cathedral great room, balcony room, office, full basement, with 2 car attached garage, covered porch, central vacuum, Geo Thermal heat and Ac with security system. Huge 40'x60' pole building with concrete floors. This property has it all with established food plots, planted Chestnut trees, year around creek, perfect mixture of timber, thick draws and hidden fields. It has been managed hunting farm for ten years. Has over 300 additional attached acres that can be purchased. It is within a short drive to the Ohio River. Annual property taxes are to be determined. Mineral rights owned by the seller will transfer to the buyer at the time of sale. Property details: • 52 acres • 2 Story Oak Log Cabin, 3 bedrooms with additional rooms that can be converted to bedrooms • 3 Full baths, Cathedral Great Room with 2 story stone fireplace • Cherry Kitchen with huge island and huge dining area • Full basement with 2 car attached finished garage • Geo Thermal heat and Ac • Covered porch • 40'x60' Pole building with concrete • Established Food plots and planted chestnut Trees • New trails throughout property • Security System • Central Vacuum • Gated Entrance • Additional 300 plus attached acres can be purchased with ranch • Perfect hunting lodge and outfitting property



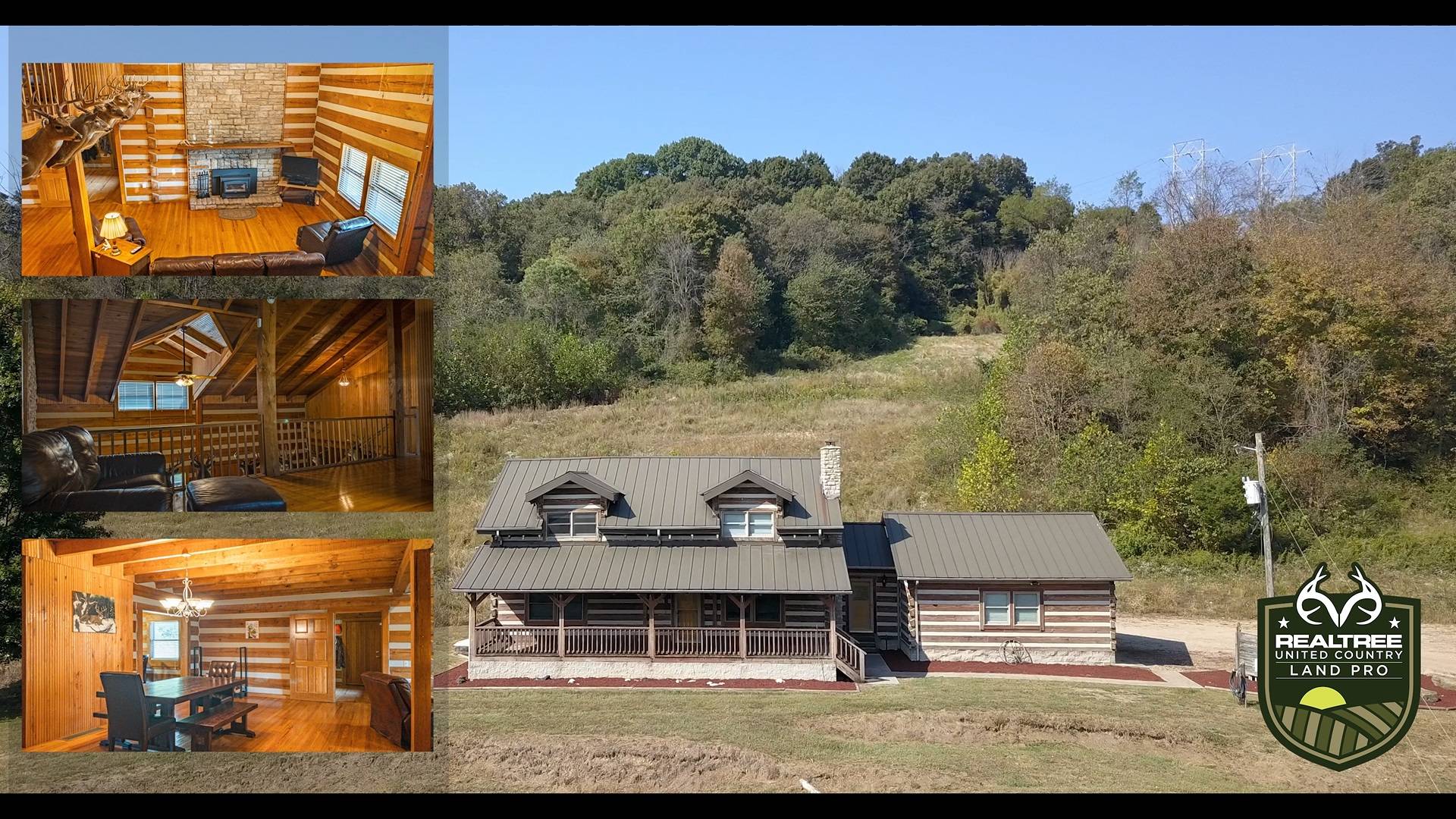


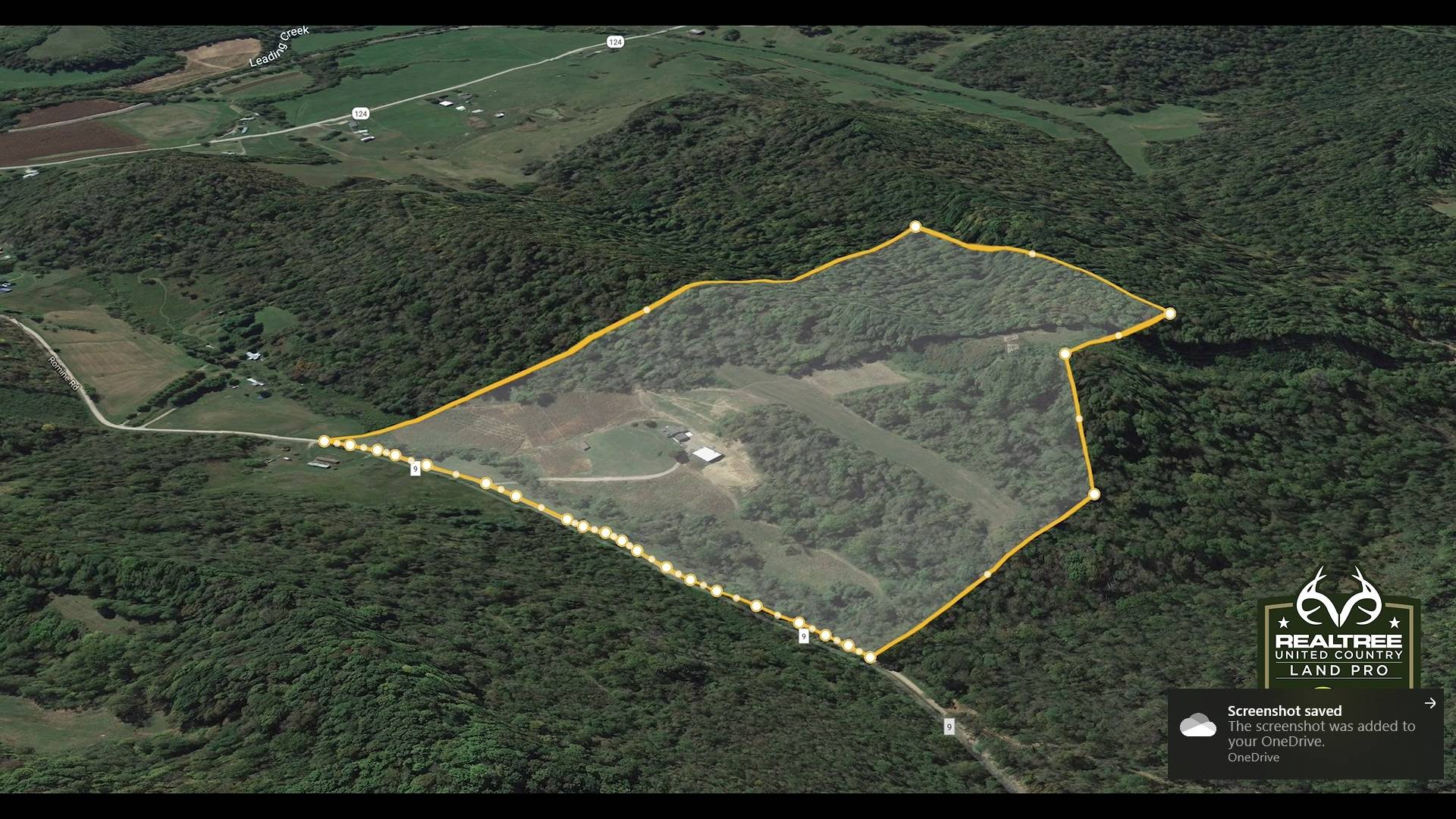 ;
;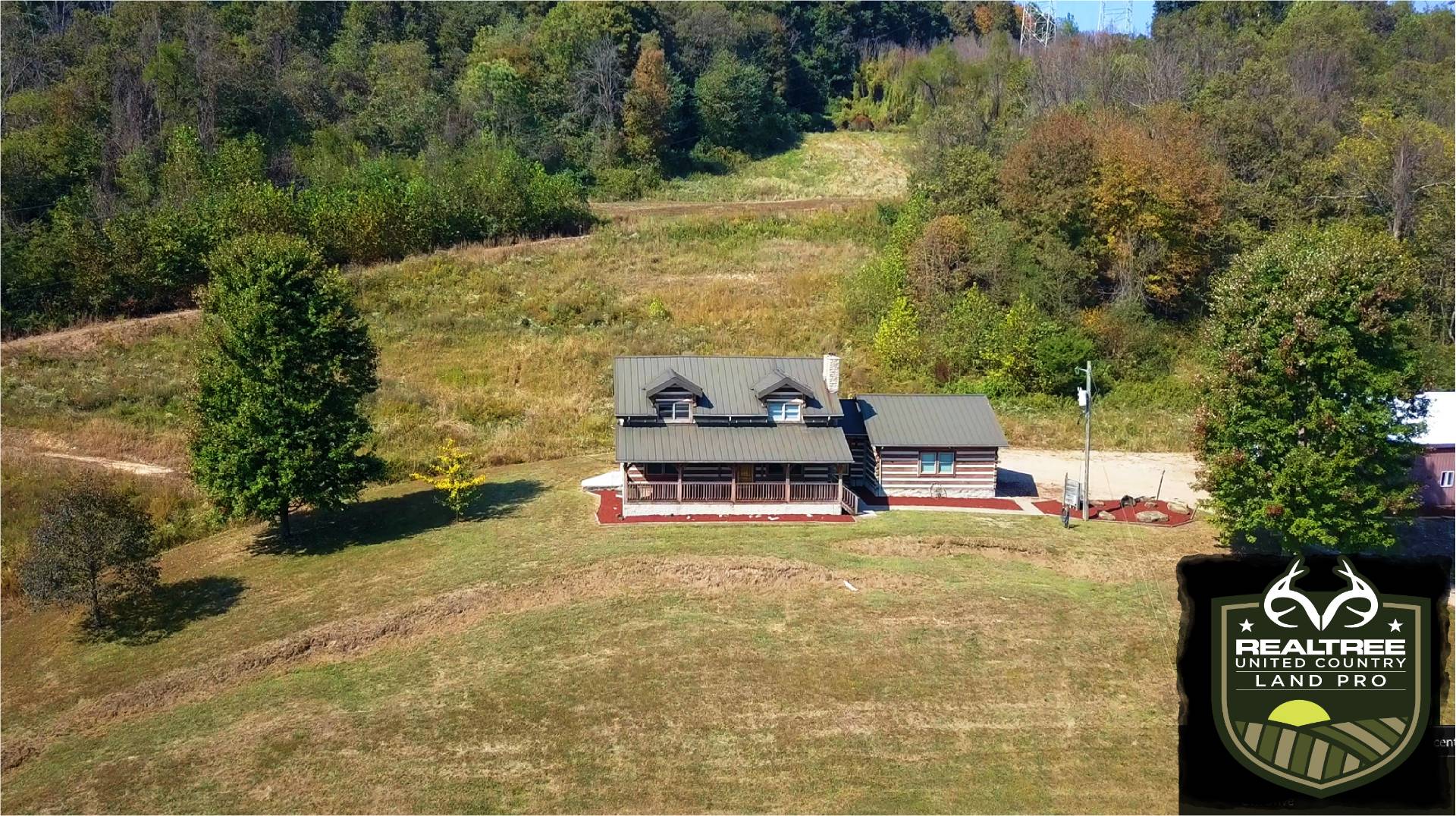 ;
; ;
; ;
;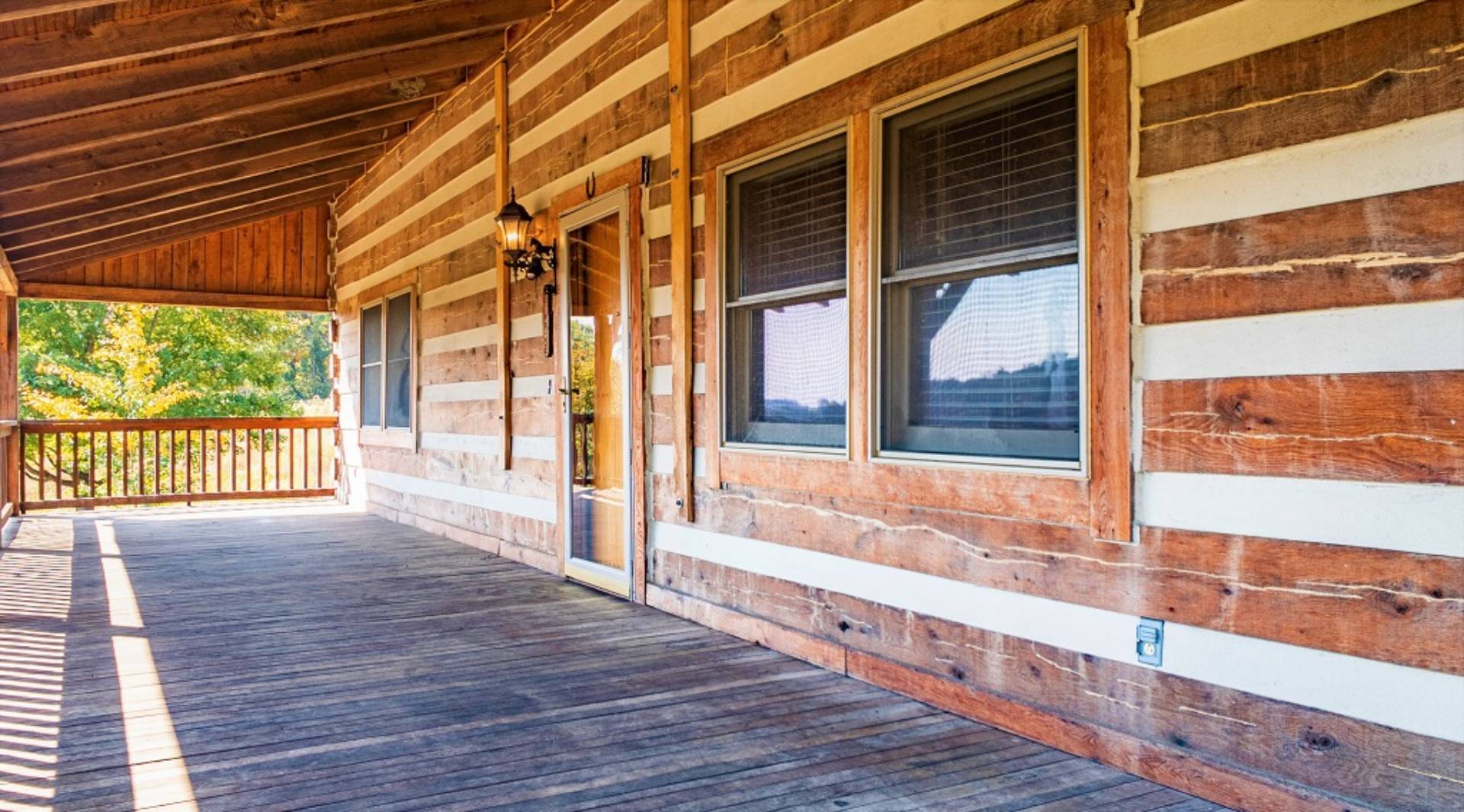 ;
;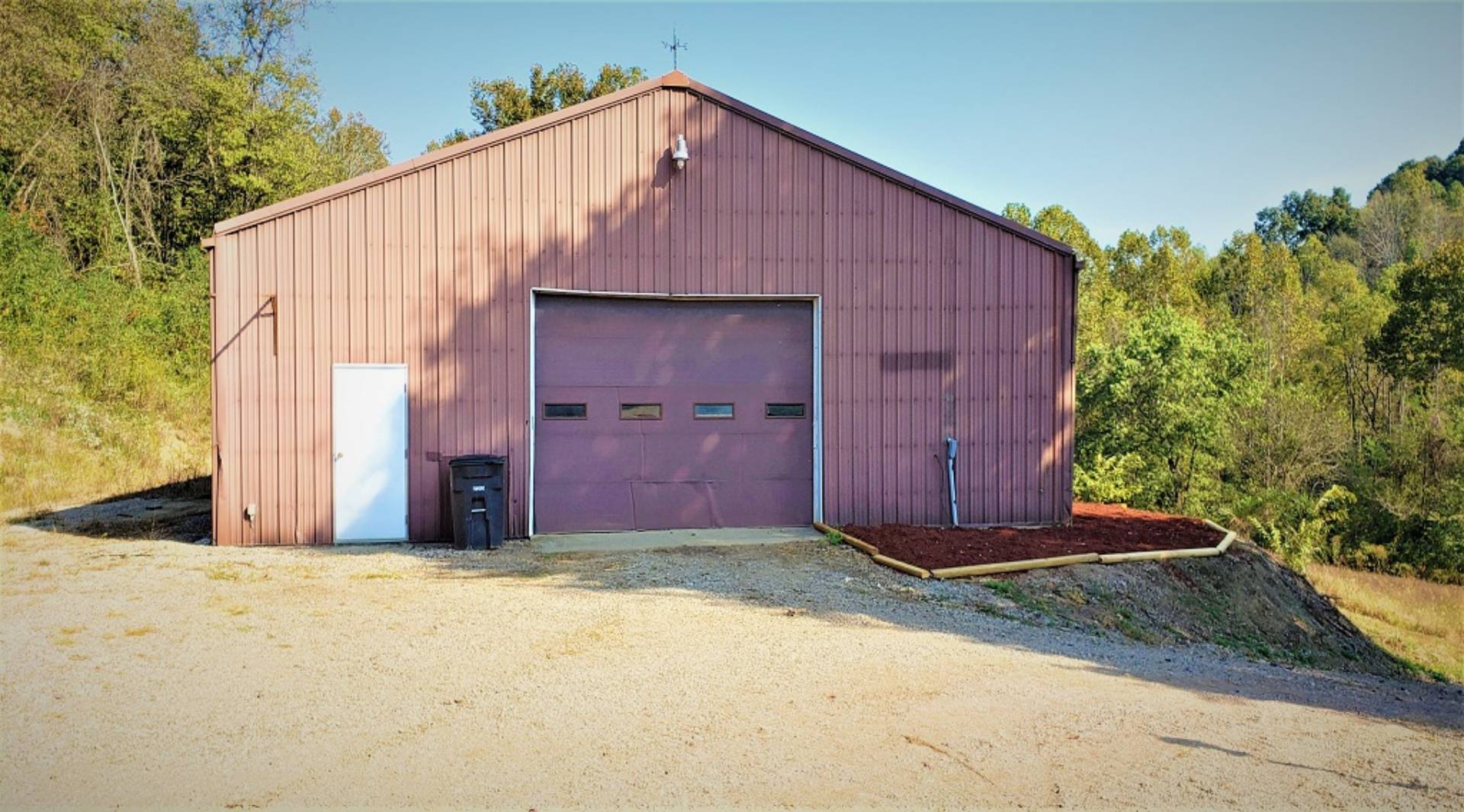 ;
;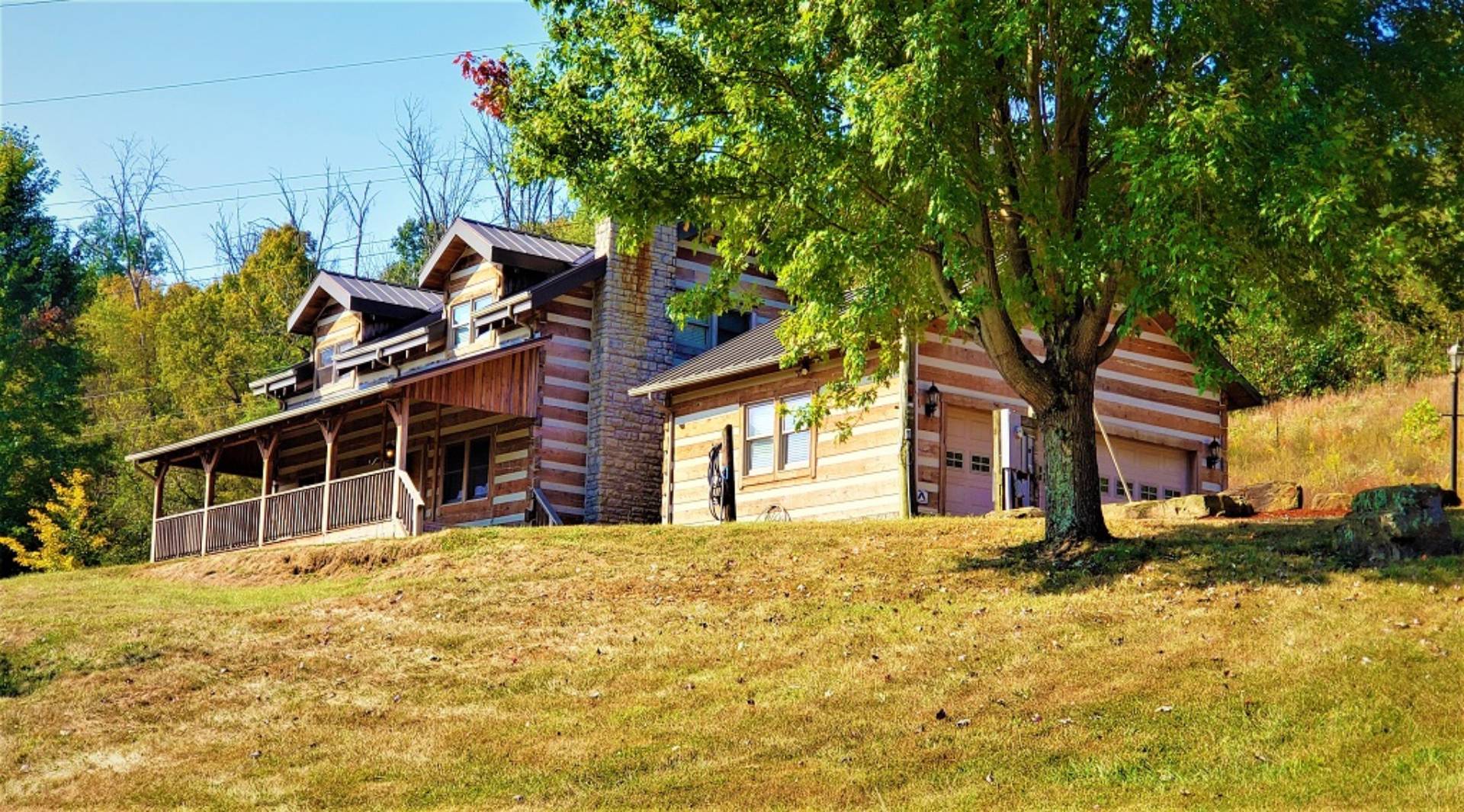 ;
;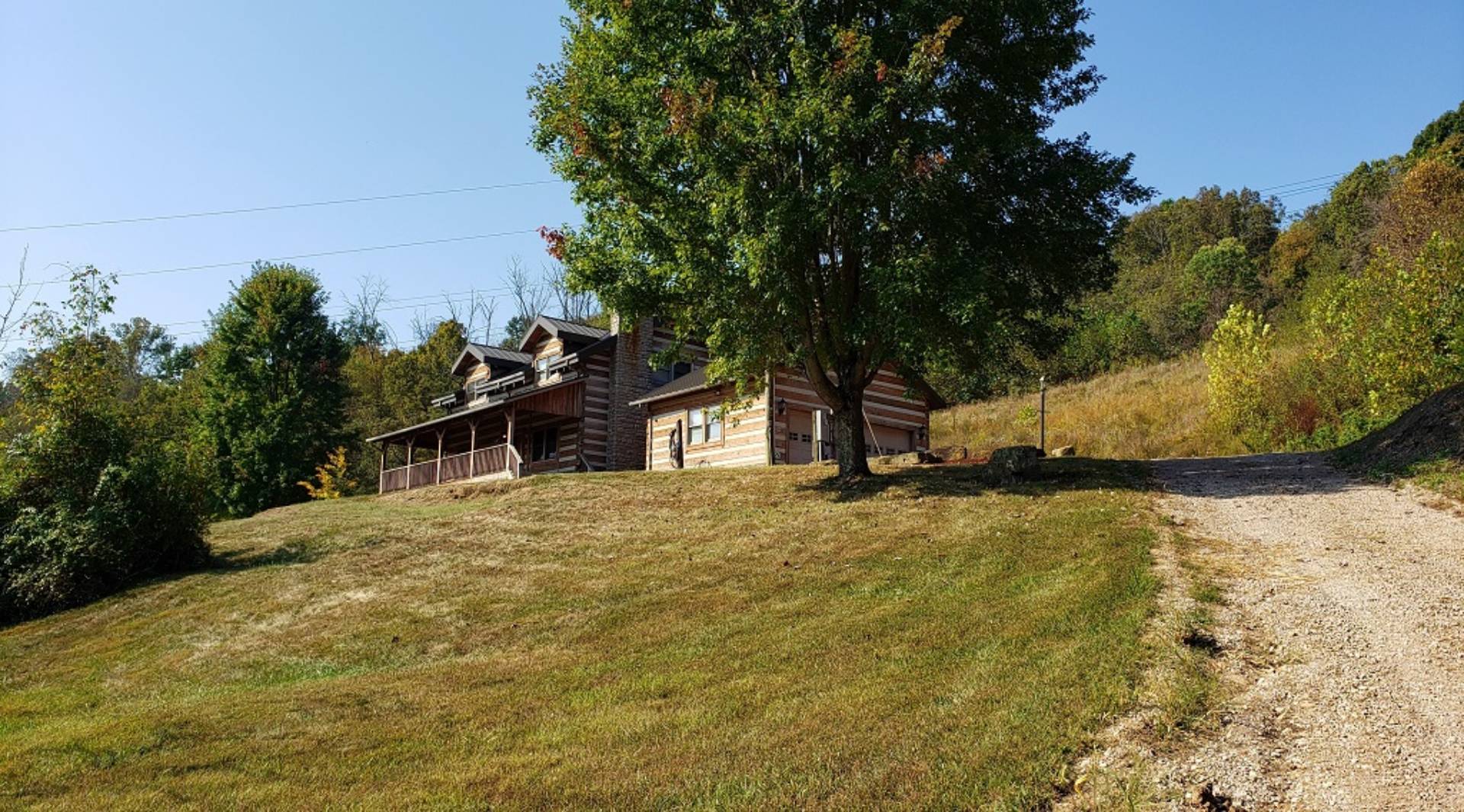 ;
;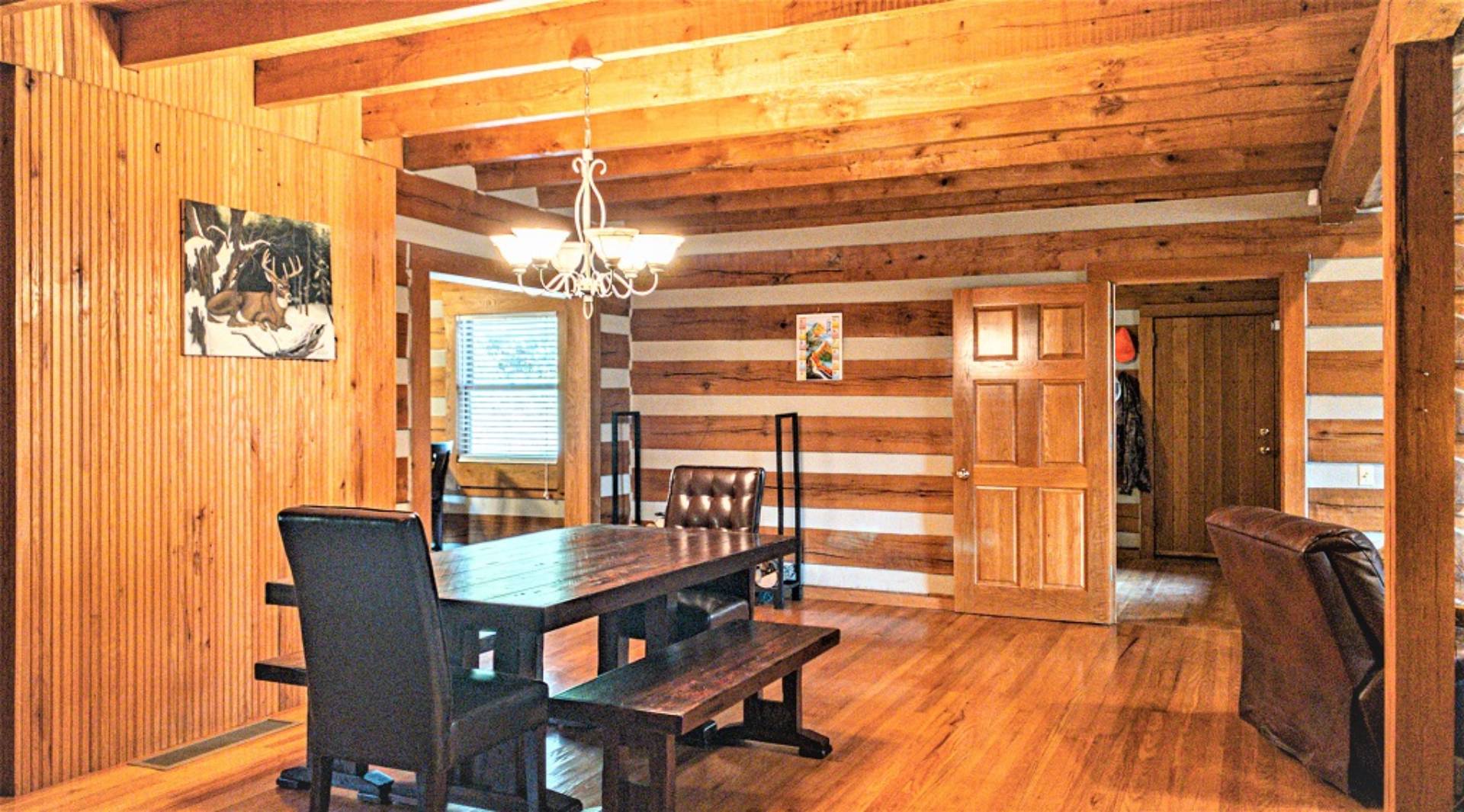 ;
;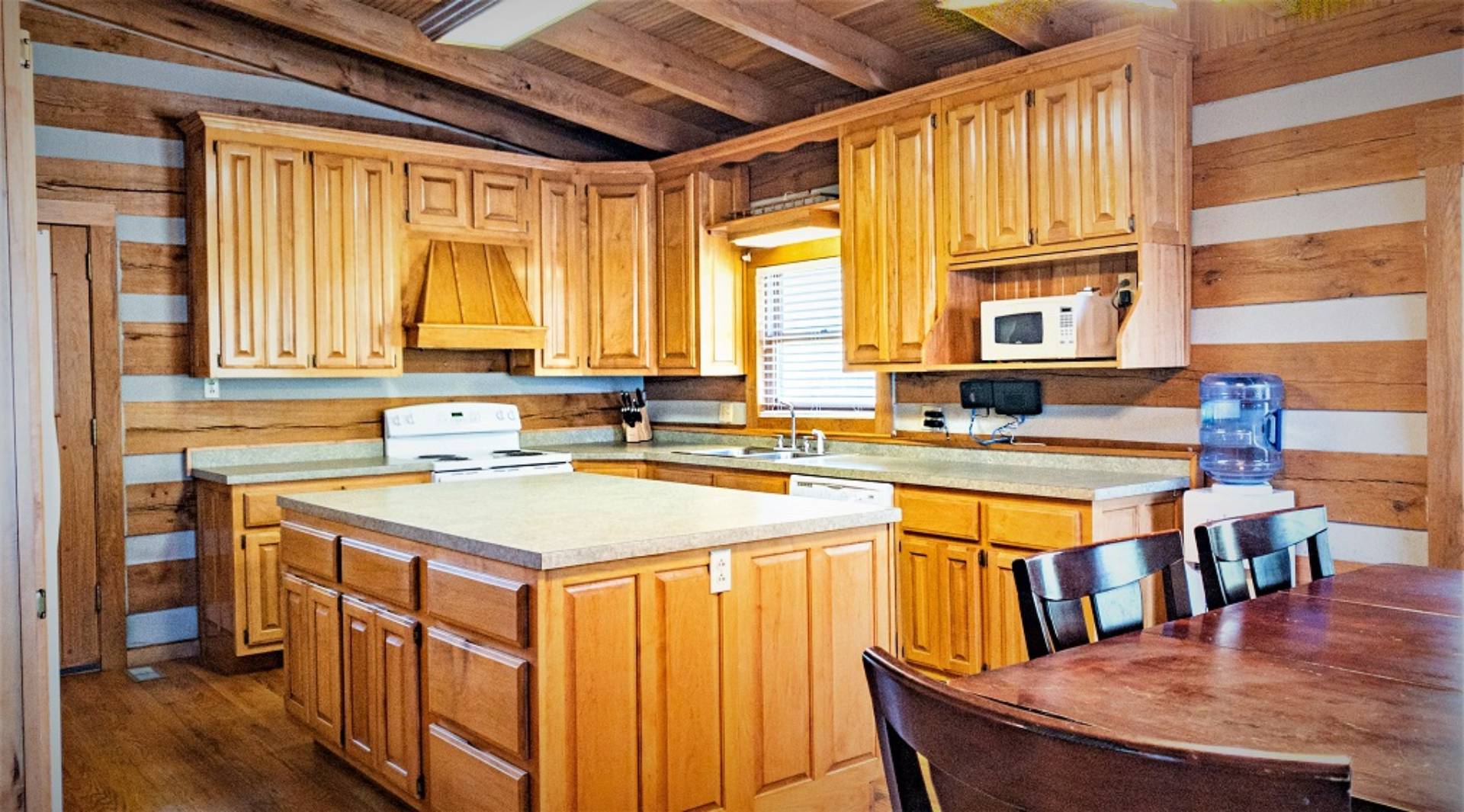 ;
; ;
; ;
; ;
; ;
;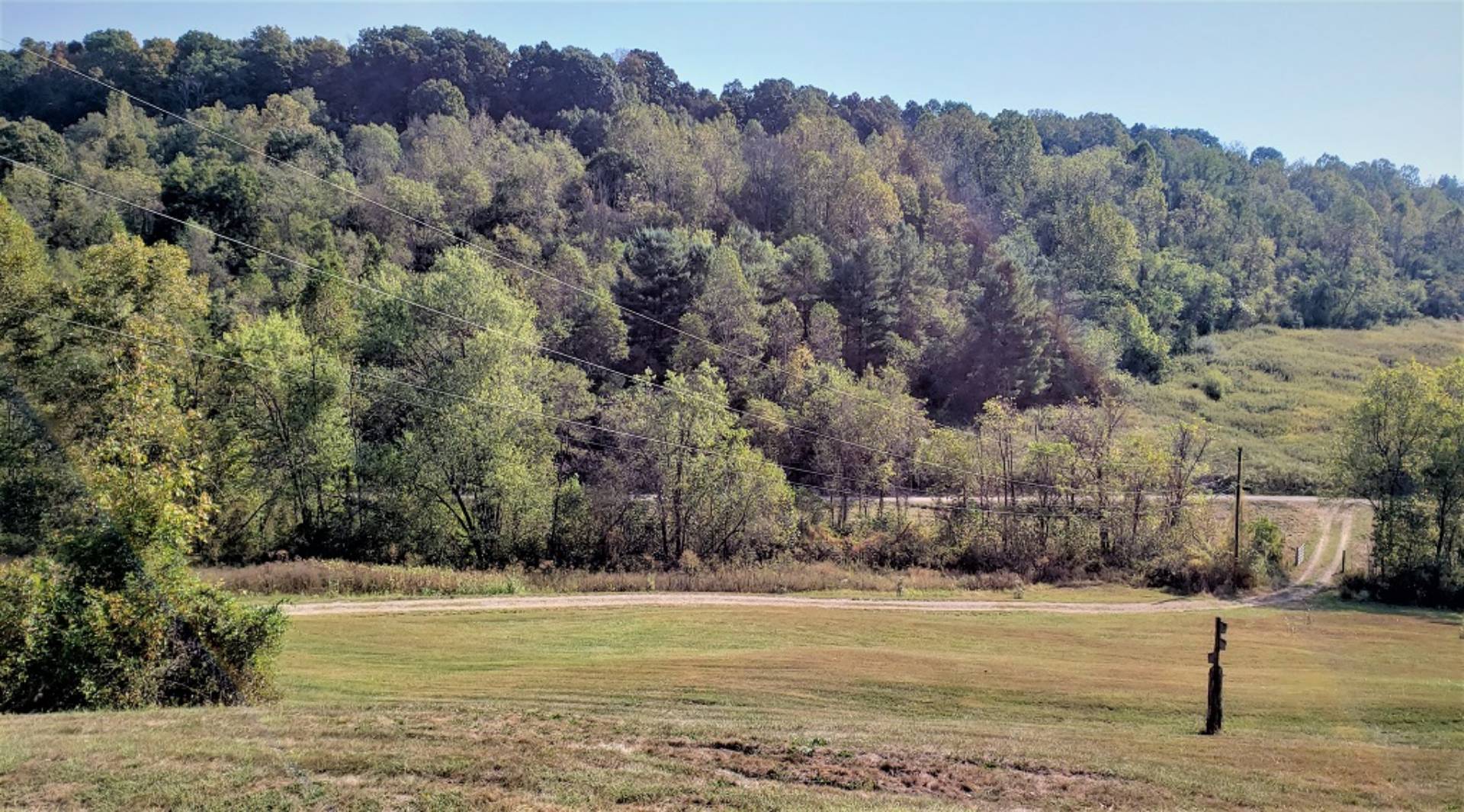 ;
; ;
;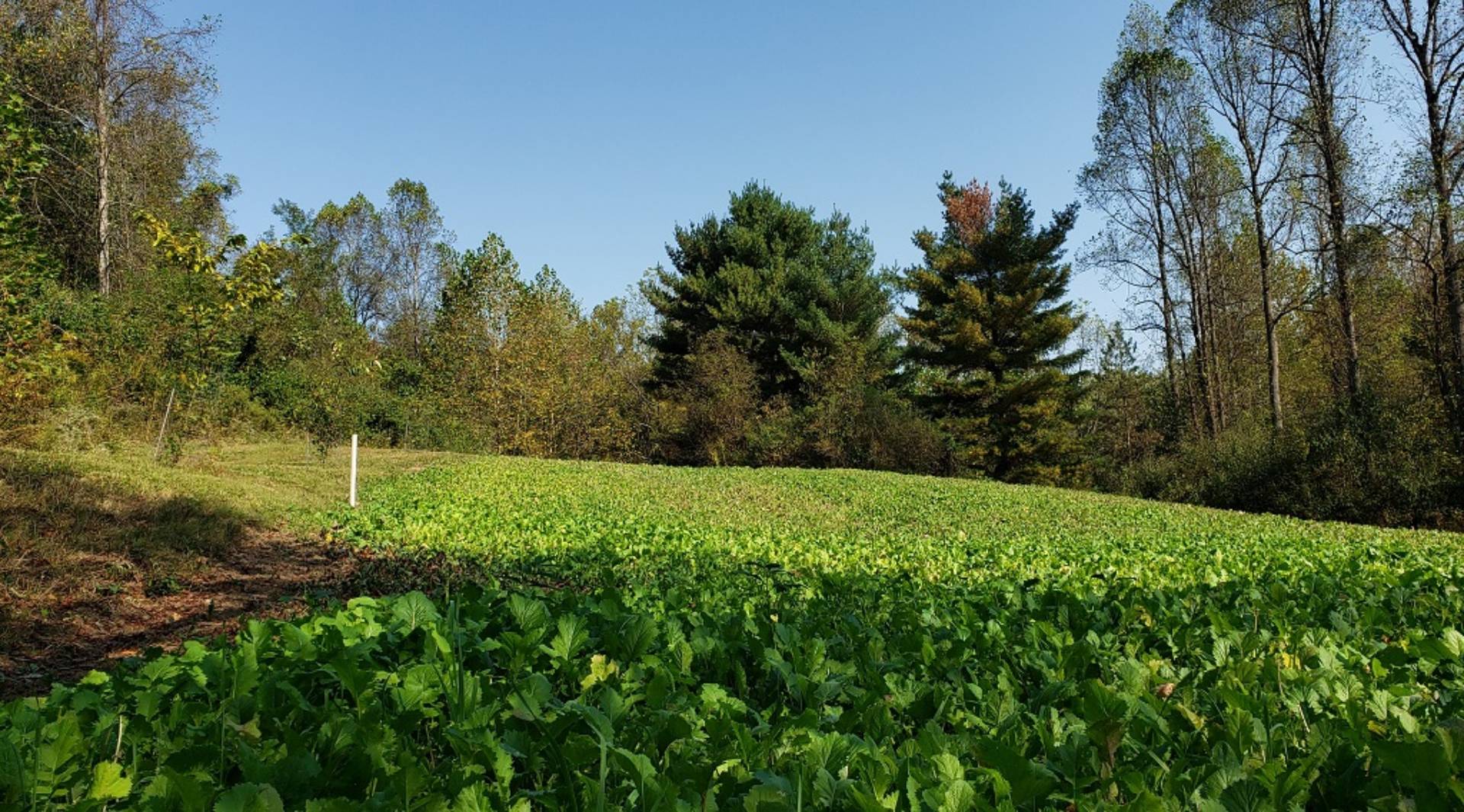 ;
;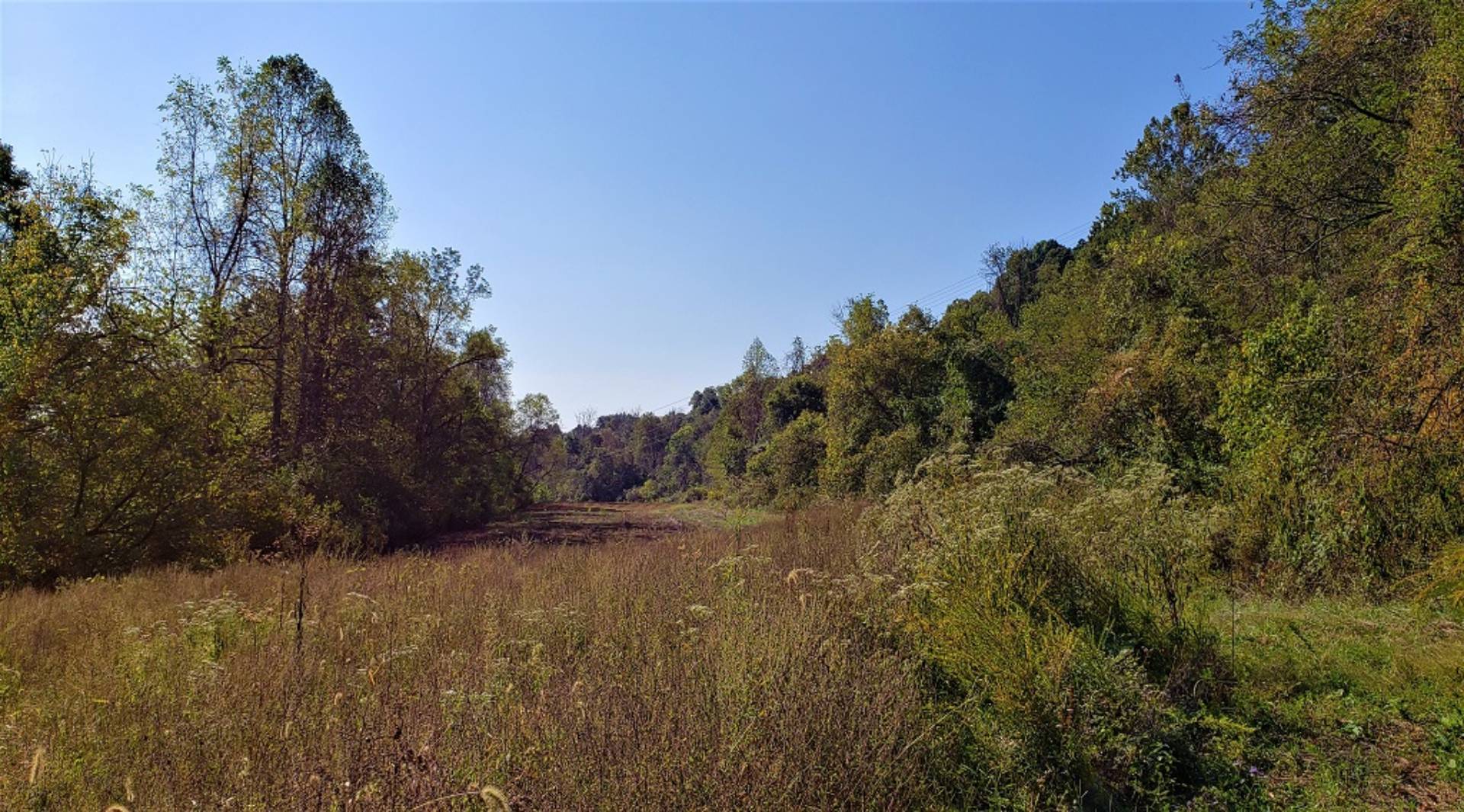 ;
; ;
;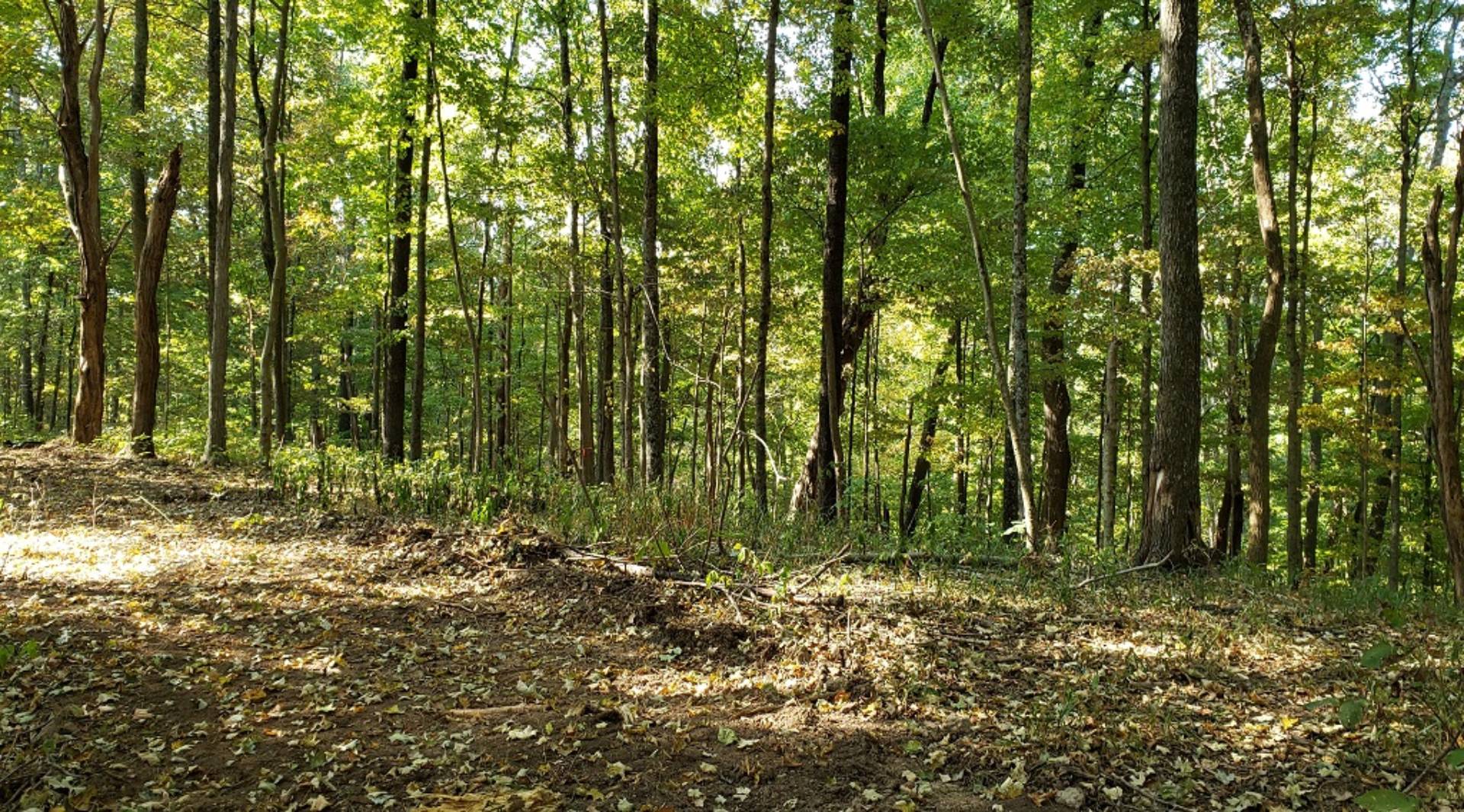 ;
; ;
;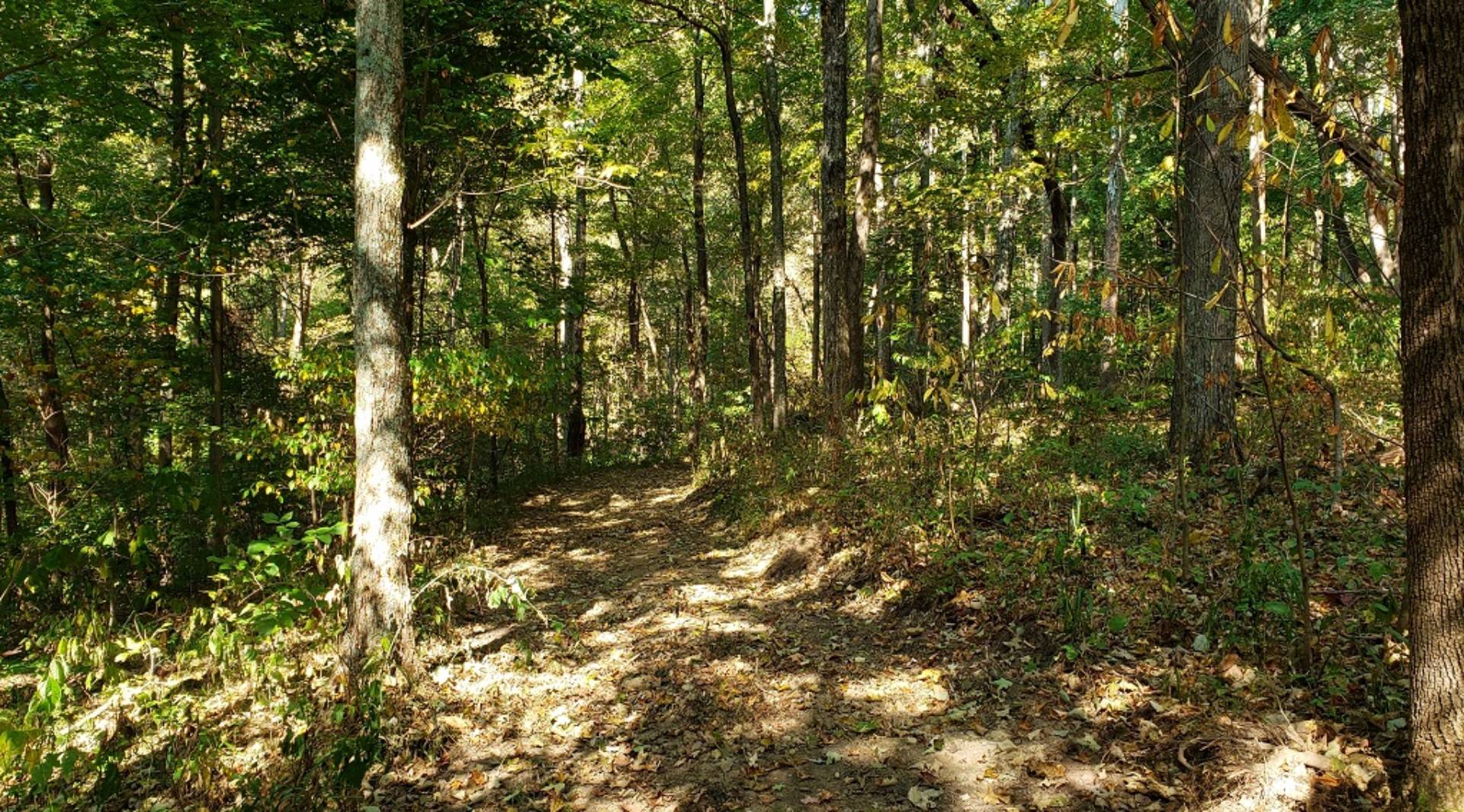 ;
;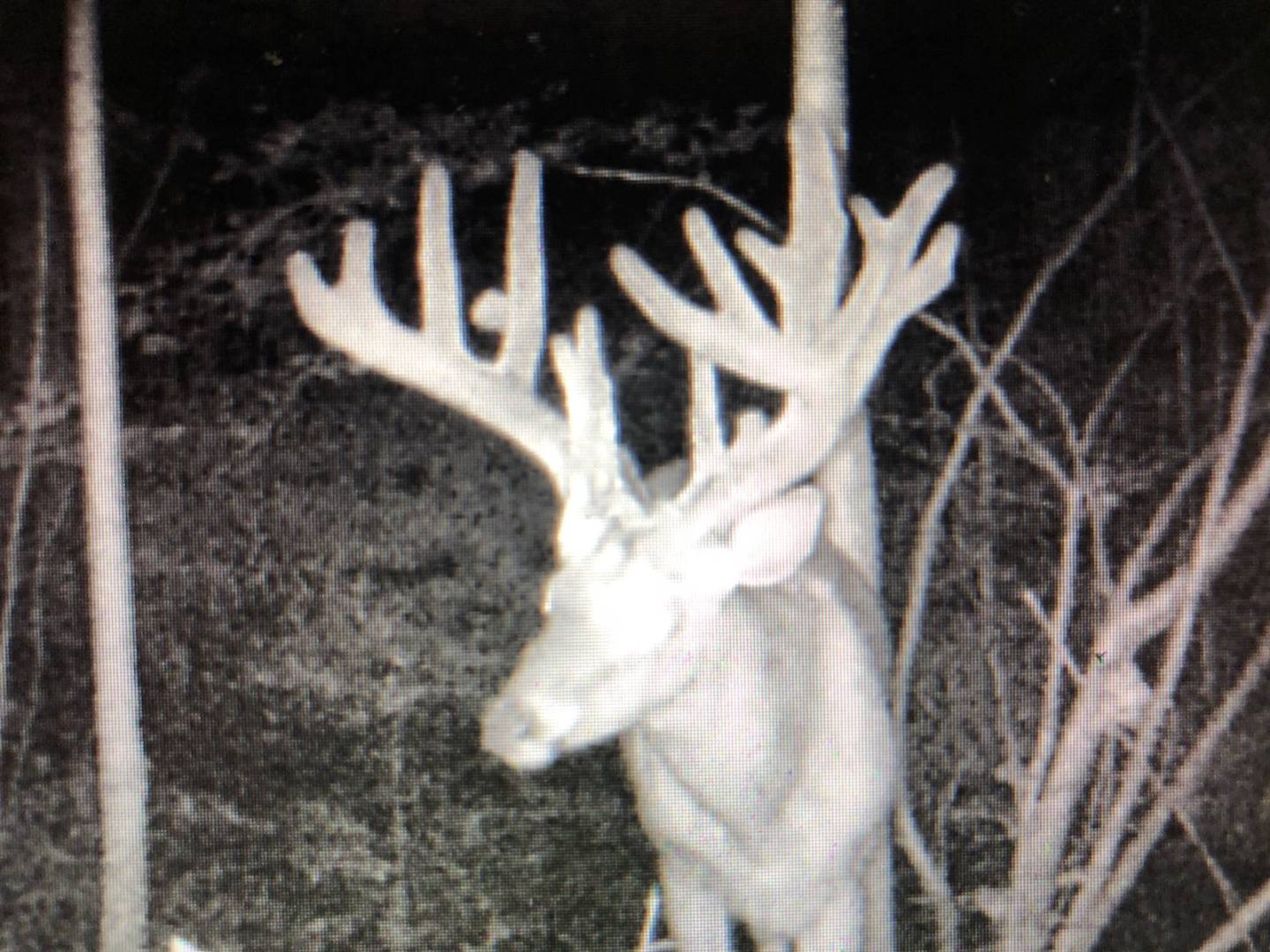 ;
;